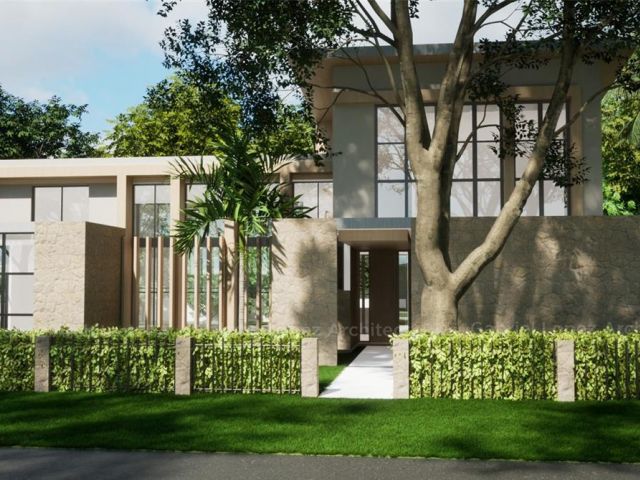Great opportunity,10,000 ft corner vacant lot in Coral Gables, offering approved building plans for a projected 6,700 sf of living space under air conditioning plus a two-car carport. 7,100 sf adjusted / 7,930 sf total space. Indulge yourself in the luxury of a mansion lifestyle with 19ft ceiling heights in the main areas, well-sized bedrooms, office space, a home theatre, a gym/spa, and ample outdoor space. This unique project was designed by renowned architect Gabriel Lopez. Additional rooms on the lower floor boast skylights and plenty of natural daylight. Save time and resources and break ground on this cleared land with mature trees. Create your own interior design with your personal touch. Project assistance optional.
Property Features:
Property Type
Residential / Single Family Residence
Window Features
Impact Glass
Architectural Style
Detached, TwoStory
Water front Features
CanalFront
Cooling
Central Air, Electric, Zoned
Last Modification
2024-03-12 02:01:13
