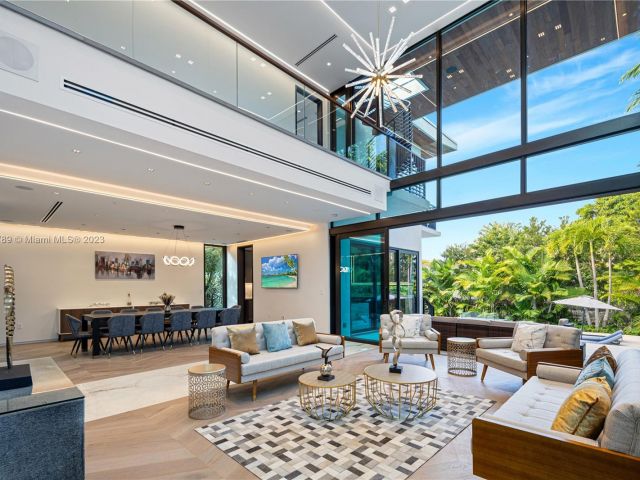STRIKING NEW MODERN ESTATE DESIGNED BY RENOWNED ARCHITECT HUGO MIJARES! Modern Tropical Design with Soaring 25 FT Double Height Ceilings in Open Living Area with Bookmatched Italian Stone Feature Wall. Open Dining Area with 240 Bottle Wine Cellar. Impact Glass Telescopic Doors Provide Seamless Indoor/Outdoor Living Leading to Saltwater Pool + Cabana Bath. 5 Bedrooms + 5 En-suite Baths + Powder with Rooftop Terrace. 5X10 FT Slab Italian Flooring Throughout. Chef’s Eat-in Kitchen with European Cabinetry with Dacor Gas Range & Appliances. Italian Herringbone Oakwood Flooring in Living & Dining + Wide Plank in Beds. Custom Diamond Brite LED Light Fixtures. High End 9 FT Interior Doors by Dowrs. 3-Story Elevator Leads Directly to Rooftop. Akuvox Smart Home & Security System + Surround Sound
Property Features:
Street Name
Sheridan Avenue
Property Type
Residential / Single Family Residence
Architectural Style
Detached, TwoStory
Last Modification
2024-05-07 19:00:58
